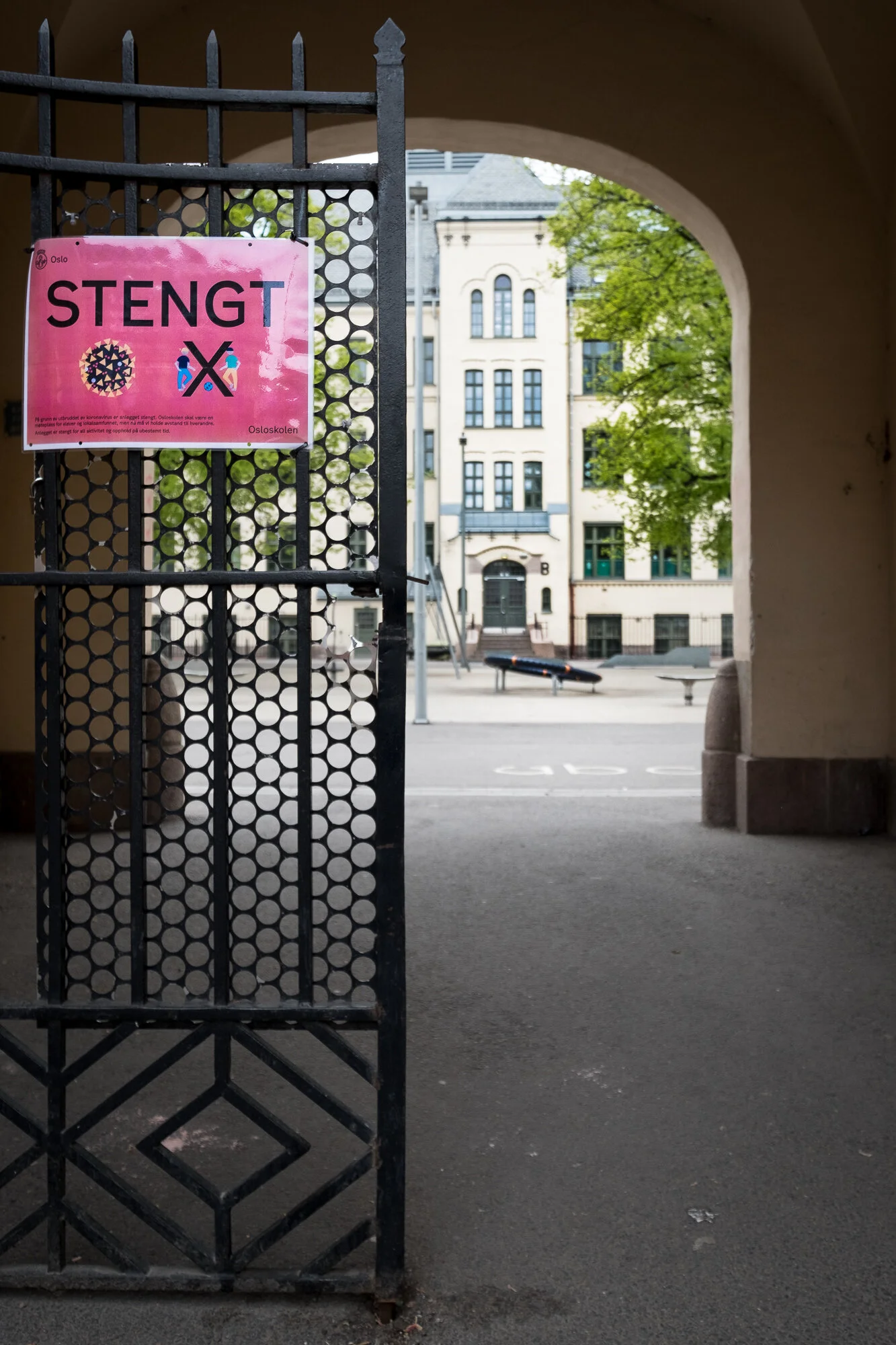Driving a People-First Approach Through Our Urban Corridors
Especially with the social distancing requirements to prevent the transmission of COVID-19, many cities are calling attention to the lack of sufficient space for people to move around. This is an excellent time to take inventory of our available public space and how it is used.
As one approach, urban planner and architect Meli Harvey analyzed New York’s sidewalks and the calculus of requisite space for social distancing. Using open data, Harvey created an online, interactive map. Vibrant, color-coded lines call attention to the varying widths of sidewalks in relation to the six-foot social distancing standard. Moving your cursor over the grid of sidewalks prompts pop-up details about the sidewalk width, denoting a measurement and the difficulty - or impossibility - of maintaining social distancing standards. The limited space available is further constrained by the number of people maneuvering for the same space and impacted by urban infrastructure and amenities such as mailboxes, fire hydrants, and light posts.
Sidewalk Widths NYC
I found it irresistible to try plotting different paths to friends’ apartments or known landmarks, like a video game: scoring points for each block I intended to traverse successfully, and losing points each time I had to re-route my path. The map beautifully visualizes an aspect of the city not necessarily apparent. One might be familiar with these corridors, yet not be aware of the actual space available. Perhaps even residents with quotidian routines in the city, traversing the sidewalks daily, intimate with its quaint cafés and corner bodegas would gain a new accounting of the variance of these spaces. Sometimes, familiarity can obscure what is in front of us.
Along this line of thinking, especially as we are experiencing the constraints of space, it is worth being reminded that streets make up more than 80 percent of all public space in cities. What may be obscured is that we have a tremendous amount of space in our cities; it is just that most of it is allocated for cars.
Public space is intended to be open and accessible to the people as a whole – to the public. How, then, might we reconsider the public space for the good of the public? A public good is something available to everyone in society; it is, by definition, egalitarian. Focusing on the public good of our urban corridors places a different criteria on the shared benefit of this space and how it is performing. Today, the automobile is a central aspect of our cities. Perhaps the platform is shifting from petrol to electric, but vehicles are still moving people and products from point A to point B. We have developed our streets for the purpose of moving cars through them and the current status of these spaces is a result of the traffic engineering and materials used to maximize the efficiency of vehicles. There are also new mobility paradigms: shared autonomous vehicles and on-demand services. The practices of remote working and learning are also changing the demands we might put on these spaces. Removing the primacy of roads for automobiles might help us see the abundant resource of space available.
Additionally, there are many other benefits for the public that these spaces have to offer. These spaces have the potential to make neighborhoods more walkable, greener, more livable, and more resilient. Suggesting a changing use of our streets may seem radical, but it has also been anticipated. The National Association of City Transportation Officials’ Urban Street Design Guide from 2013, presciently opens with the recognition that,
“Over the coming century, the challenges borne by cities and the burdens placed upon their streets will multiply in quantity and complexity. Growing urban populations will demand that their streets serve not only as corridors for the conveyance of people, goods, and services, but as front yards, parks, playgrounds, and public spaces. Streets must accommodate an ever-expanding set of needs.”
The change in cites under COVID-19 has called attention to an expanding and urgent set of needs already present in our cities. Seen in this light, today’s auto-centric asphalt corridors, inhospitable for people, are also spaces that could comprise a unifying grid for people, encouraging expanded community engagement. Today, these urban corridors are engineered for cars. That can change. Harvey conceives of the sidewalk map as a “document of the ways we’ve planned and built cities over two centuries.” Whereas we can read the map of the sidewalks to study past planning activities, we can also view the map of our streets to take stock of available space, as an inventory of possibilities as we pave the way forward for new, greener, more people-friendly options.
Sources:
Colin Moyniham, “Mapping the Sidewalks of New York City for Social Distancing,” The New Yorker, April 24, 2020.
National Association of City Transportation Officials, Urban Street Design Guide, Washington, D.C., Island Press, 2013.





